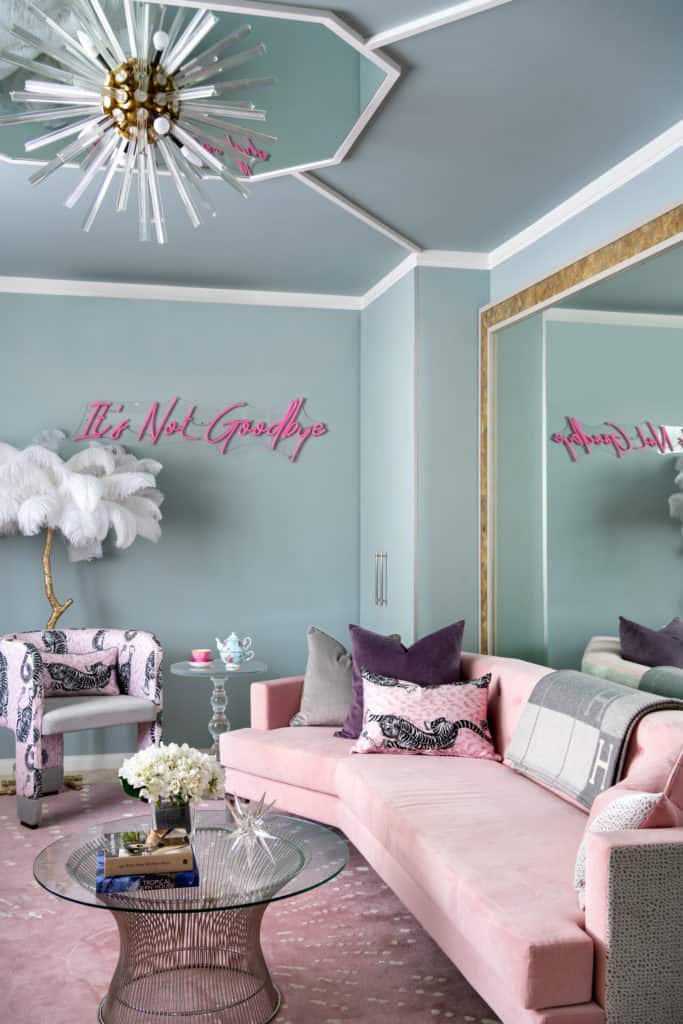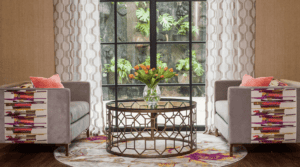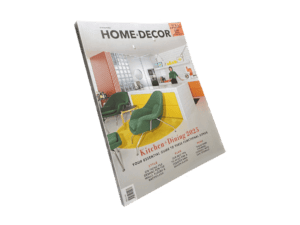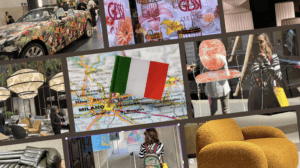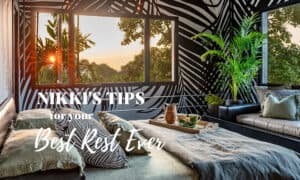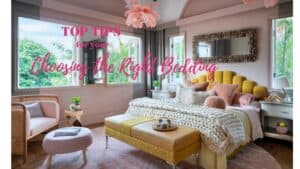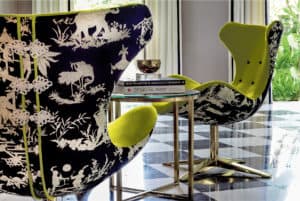Check out Nikki’s interview with Home and Décor magazine, where she describes the transformation of this East Coast Apartment.

Home and Décor: Who lives here?
Nikki Hunt: The home belongs to a young professional couple
Home and Décor: What was their initial design brief for DI? What was in their wishlist and how did DI address that?
They wanted a glamorous home with a sense of fun and pops of colour. The lady owner is a stylish lady and she was looking to create a home that would form a complementary backdrop for her life
Home and Décor: How big is this apartment (sqft) and how long did the renovation take (in weeks)?
Nikki Hunt: 1600 sqft and 25 weeks of renovation, they moved in April 2021
Home and Décor: This apartment is a condo/HDB flat? How many bedrooms? Is it a maisonette?
Nikki Hunt: Sea Avenue is a condominium with 3 bedrooms, 2 bathrooms + 1 powder room, living room, dining room, kitchen and store room.
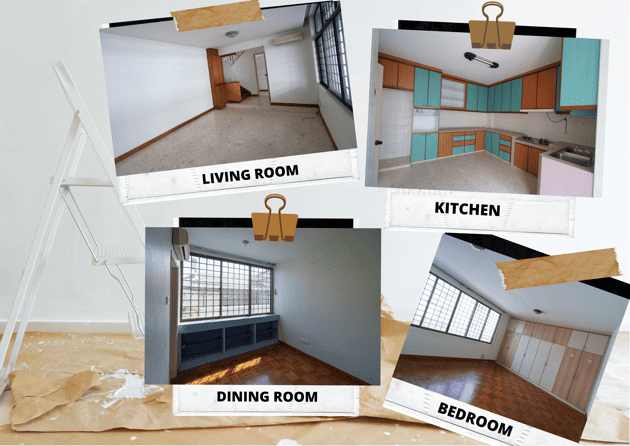
Home and Décor: What is your design concept for this apartment?
Nikki Hunt: Our design, philosophy is that the home should reflect the personality of the homeowners so our inspiration has been drawn from the couple themselves.
This couple has heaps of personality- so we had a lot to draw on. They are young and fun and super stylish. They wanted something elegant, but not stuffy or serious. A home where they could relax in and be themselves but where they could also entertain in style
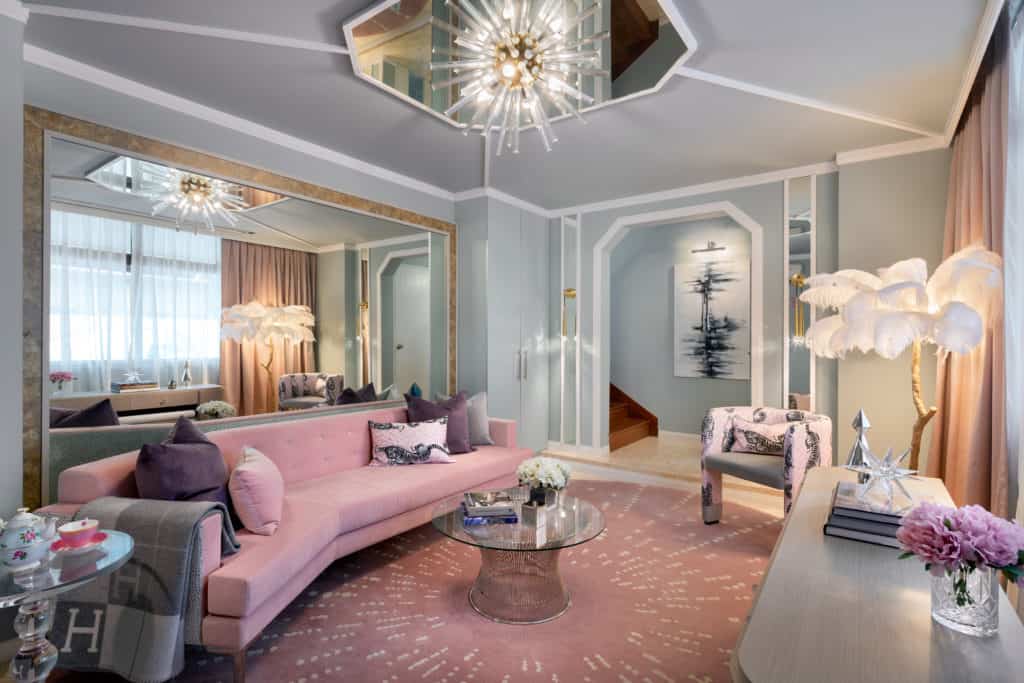
Home and Décor: Did you do many architectural alterations to the existing floor plans? (please elaborate).
Nikki Hunt: Actually the floor plan was completely reconfigured so that we could accommodate all their unique needs. Separate his and hers walk in wardrobes were a must have as well as a luxury bathroom with a tub.
Home and Décor: What was the most challenging part of designing this apartment? Nikki Hunt: The apartment is an old walk up and was quite run down. The ceilings are quite low. So our challenge was to make the home feel light, bright and airy. The living and dining area, had old yellowed terrazzo marble floors which the client didn’t like at all. But she was also on a tight budget and timeline. We advised her to keep the floor both to keep costs down but also, because if we had to hack out and replace the floor, it would take additional time- which we didn’t have. They were desperate to move in.
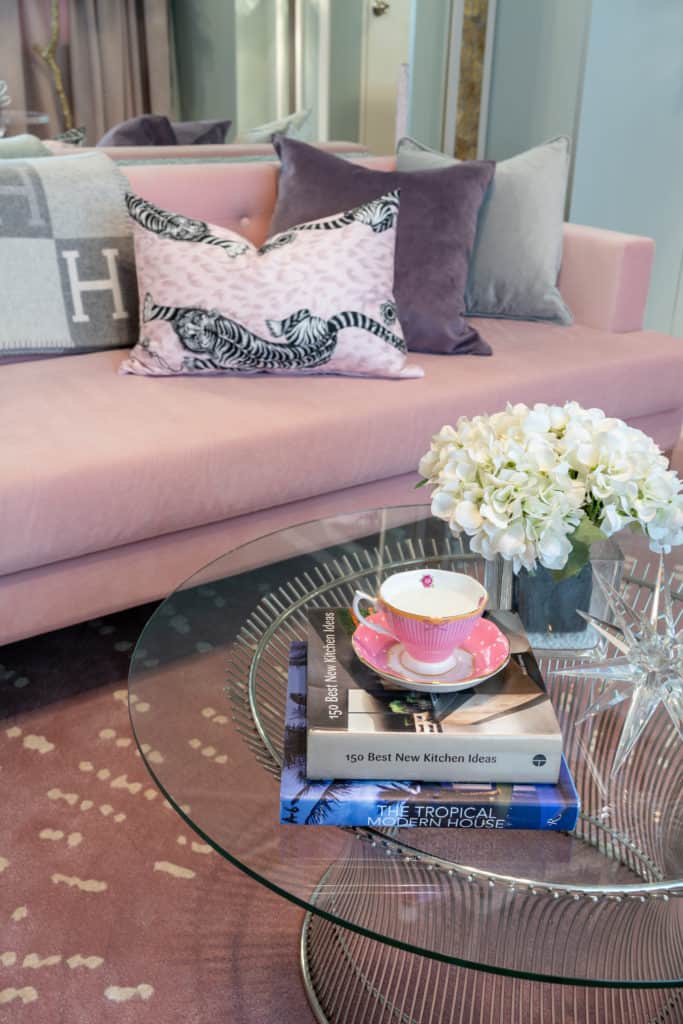
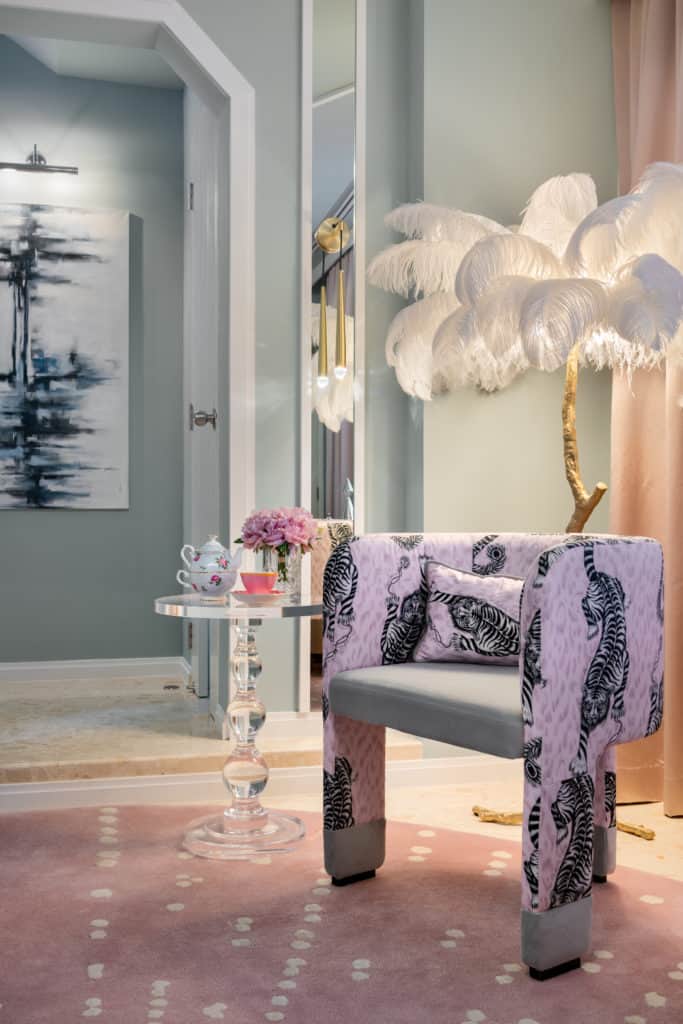
Nikki Hunt: To balance out the yellow tones in the marble, we proposed a soft grey blue color palette. Initially the client had wanted white or light grey, – but this would have highlighted the yellow tones in the floor.
We used this color on both ceiling, walls and cabinet doors to make the rooms look larger. Adding mirror on the ceiling and trims, disguises the very low ceiling height.
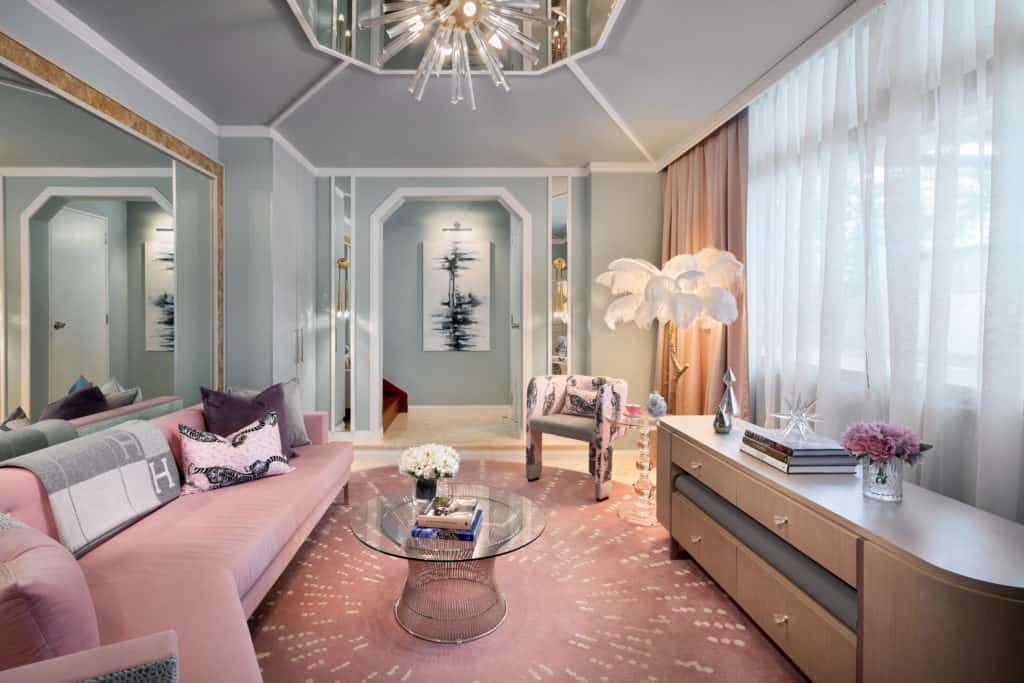
Nikki Hunt: Andrea worked closely with the client on the design of the kitchen and walk in wardrobe. She sourced a pink marble for the backsplash to brighten up the space. The lady owner, enjoys cooking and this was an important area for her. She requested an eat in island.
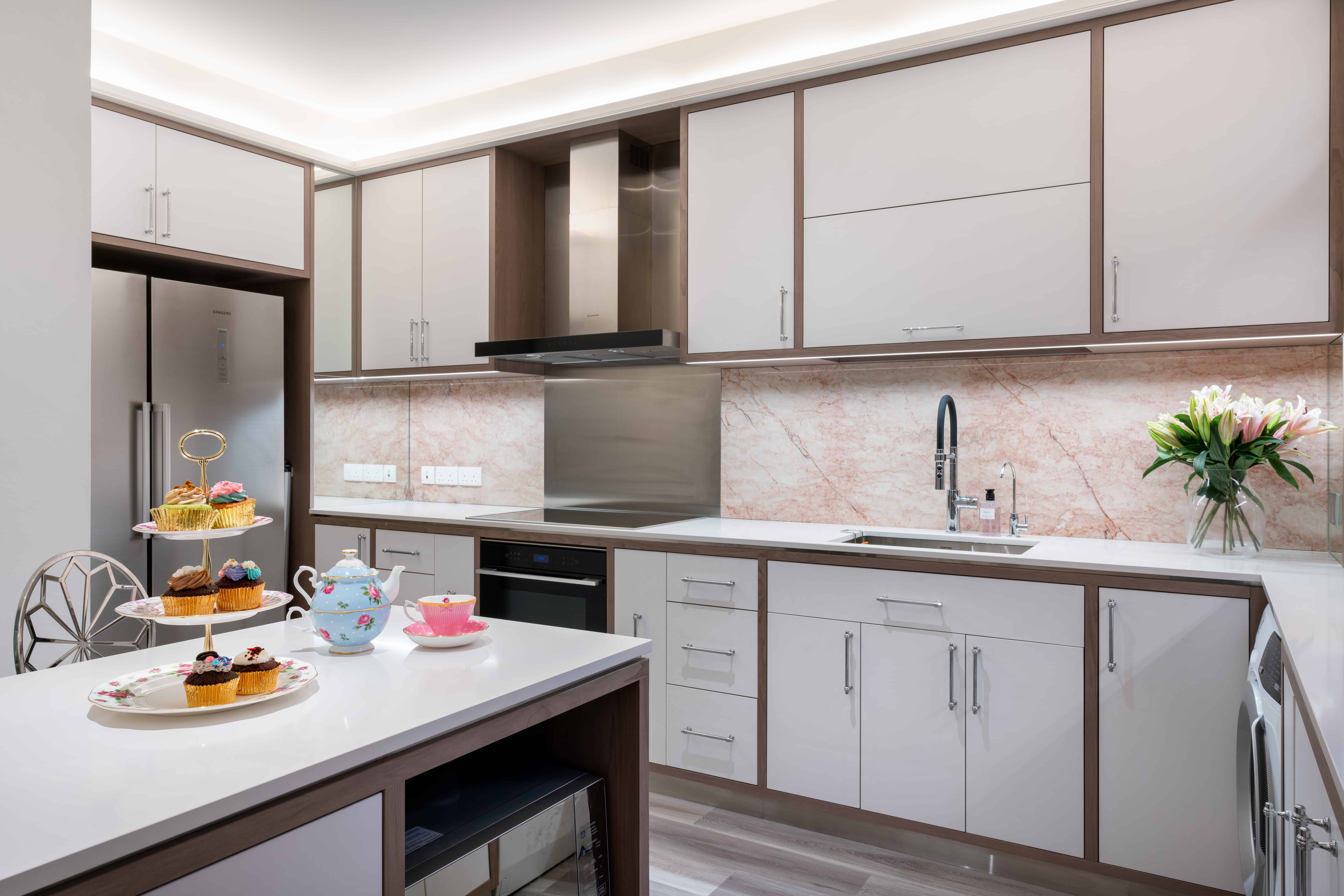
Home and Décor: Tell us about the colour scheme and wallpaper choices.
Nikki Hunt: In the dining room, we have added a bit of Zing with a wallpaper mural from Osborne and little. It draws in the greenery views from the outside
Home and Décor: Tell me about the key furniture pieces. Are they new or brought from the owner’s previous home?
Nikki Hunt: The dining room rug and chandelier were brought from a previous home and the client sourced the dining chairs from a friend But everything else has been supplied by us. We designed the dining table especially to fit the proportions of the room. The clear glass top makes contributes to a sense of light and space and makes the room look bigger. We tapered the sides of the glass so that we could maximize the length of the table and still have clearance for walking
Home and Décor: Which part of the home is the homeowner’s favourite?
Nikki Hunt: Kitchen is the favorite space for the lady and the husband enjoys the bath tub after a long day.
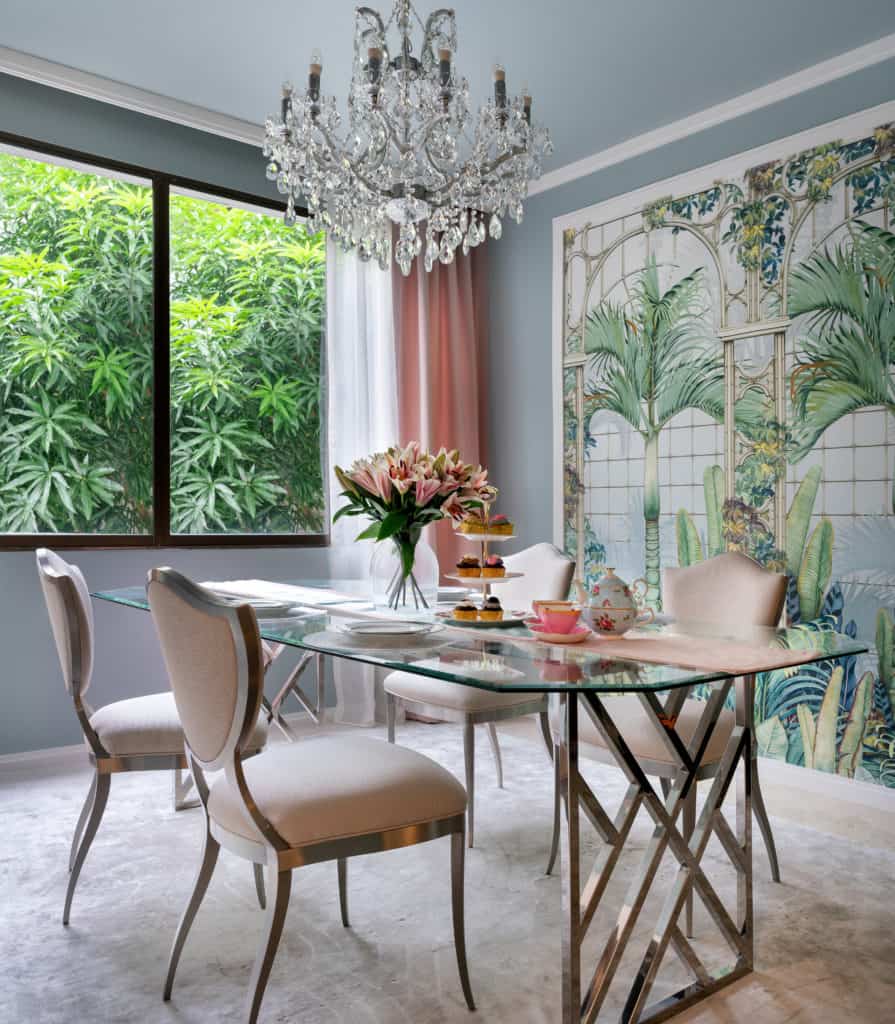
Home and Décor: Any other aspects of the design that you wish to tell me?
Nikki Hunt: The client appointed us during the circuit breaker. We were all working from home. They had just returned from a stint in Hong Kong and were quarantined inside a hotel room. They actually read about DI in Home and Décor and called us after reading an article in your magazine. They sent us the floorplan and we had a zoom call and they appointed us without us ever seeing the apartment or having met them. It’s certainly a new way of working! Most of the architectural design decisions were made online with them and we later had a few in office meetings for final sign off of finishes.
It was a super tight timeline and we were hit by lack of manpower and Covid restrictions. It was a mammoth feat to get them in before Christmas but the entire DI team pulled together and we managed to get them in on time.
